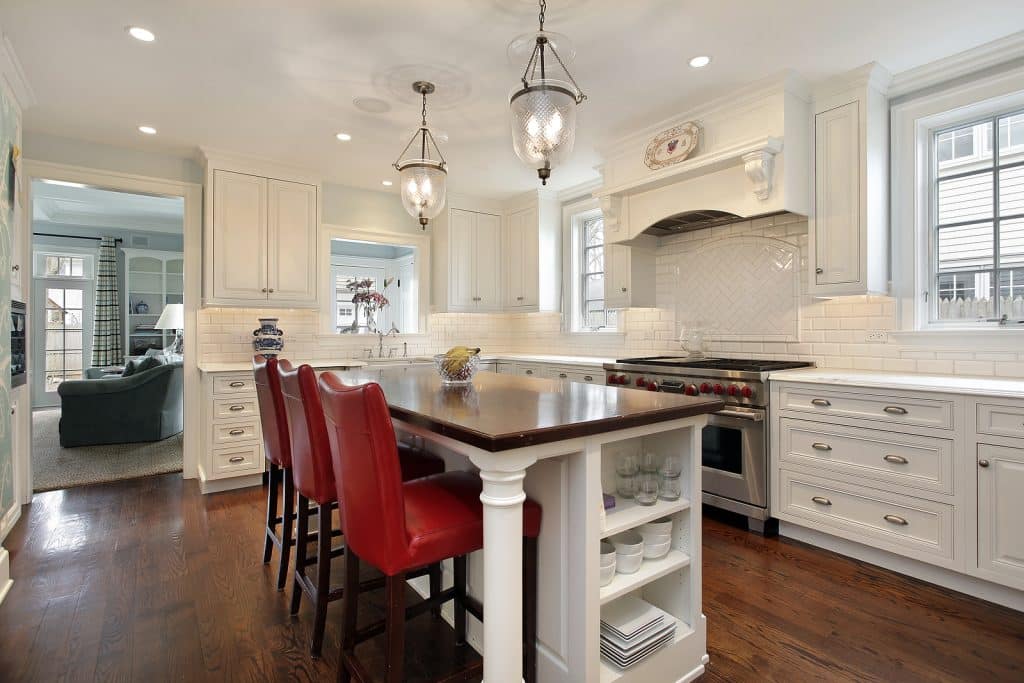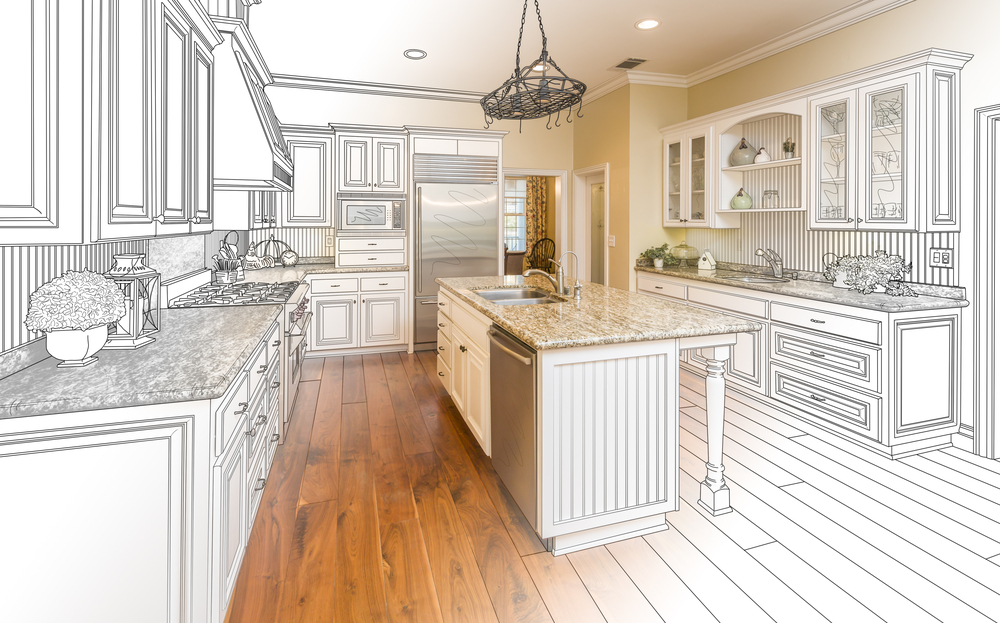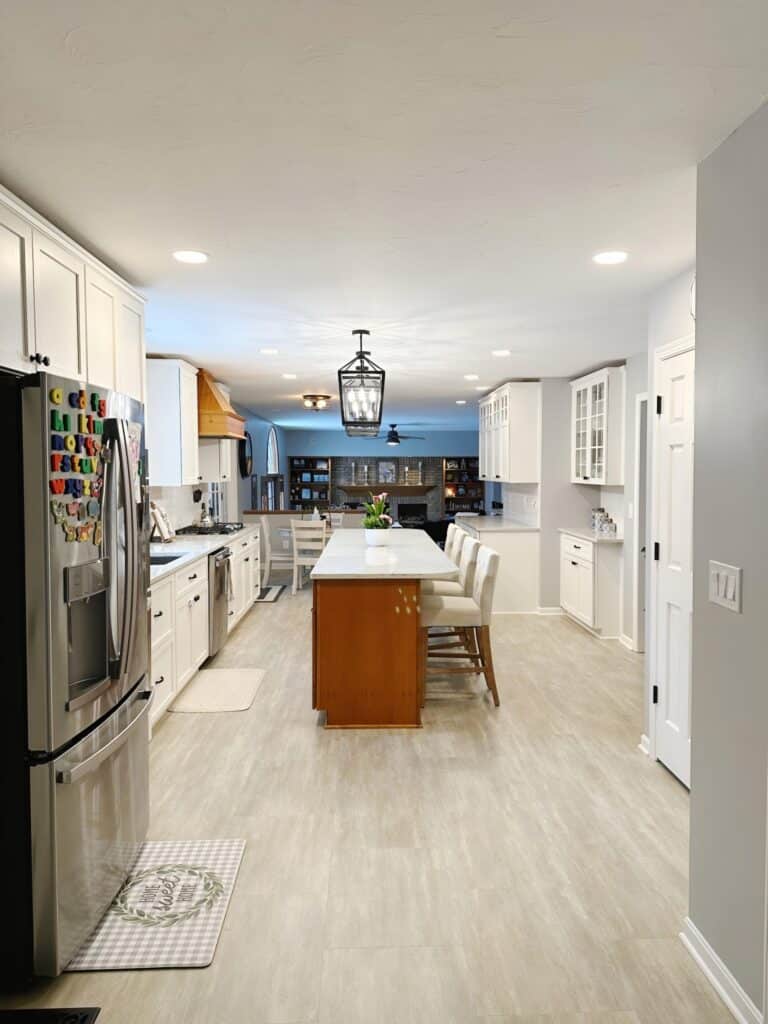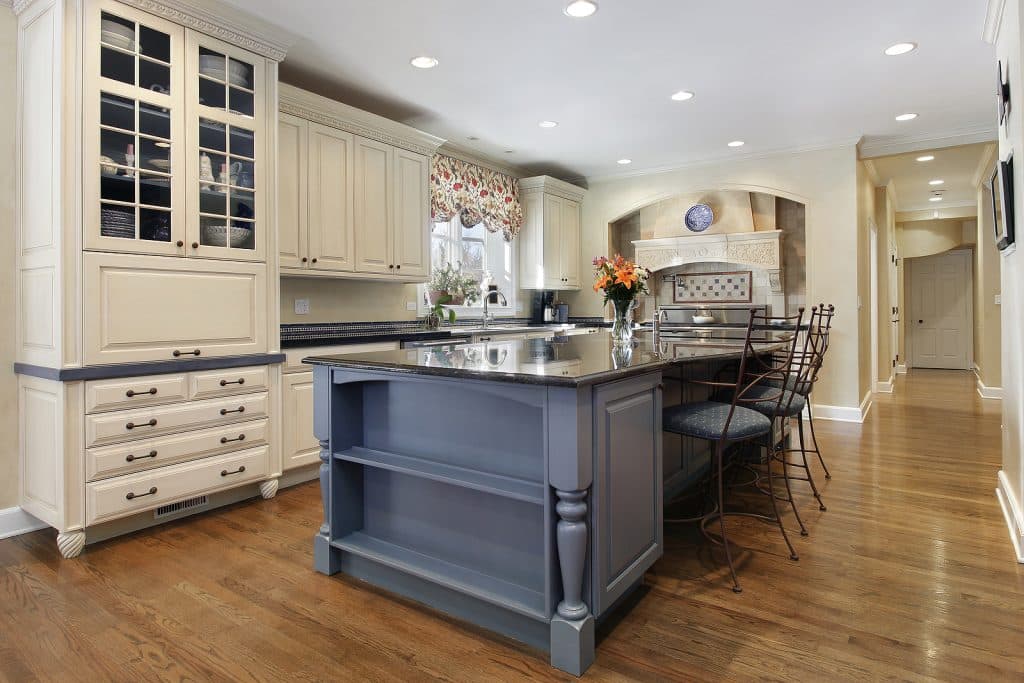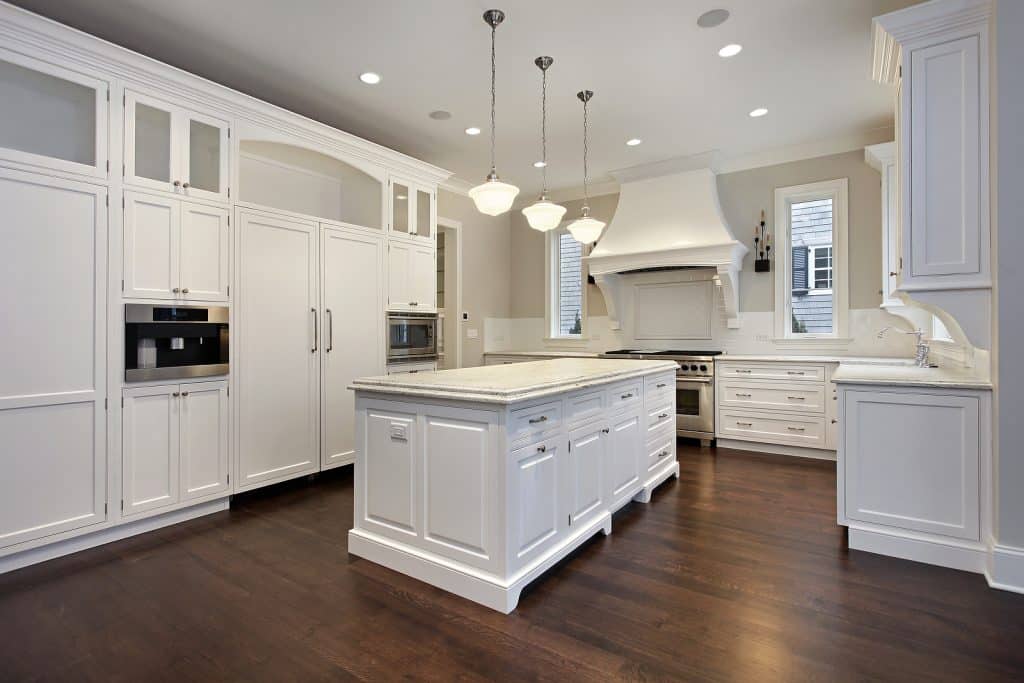Let’s be honest, the idea of living without a functional kitchen for months sounds terrible. And if we’re being completely straight with you, it’s not going to be a walk in the park. But here’s the thing: knowing exactly what to expect makes the whole process way more manageable.
After 35 years of kitchen renovations in Medina County, we’ve learned that the homeowners who sail through their projects are the ones who understand the timeline, phases, and what’s happening at each step. The ones who struggle are usually caught off guard by something they didn’t see coming.
So let’s walk through the entire kitchen renovation process, from your first meeting to the moment you’re cooking in your new space.
The Real Timeline: What to Expect
Most kitchen renovations take 2-3 months from start to finish. Notice we said “most”, not all. Here’s why that range exists:
A straightforward kitchen refresh where you’re keeping the same layout, updating cabinets, countertops, and appliances? You’re looking at closer to 2 months.
A complete gut job with layout changes, moving plumbing and electrical, knocking down walls, adding windows? Plan on 3 months, possibly longer.
And here’s what nobody tells you upfront: that timeline assumes everything goes according to plan. Material delays, hidden issues behind walls, permit delays, these things happen. A realistic contractor builds some buffer into their schedule rather than promising the moon.
Phase 1: Design and Planning (2-4 Weeks)
This is where your project either sets up for success or failure. Rush this phase, and you’ll be making expensive changes later.
Initial Consultation We sit down with you to understand how you actually use your kitchen. Not how HGTV says you should use it, how YOU use it. Do you cook elaborate meals? Are you more of a microwave-and-takeout family? Do kids do homework at the island? This stuff matters because form should follow function.
Design Development Here’s where we collaborate with you on the layout, materials, and overall vision. We handle the design process directly with you, then work with professional rendering services to create 3D visualizations. This lets you see exactly what you’re getting before a single cabinet gets ordered.
This back-and-forth is critical. We’ve seen too many projects where homeowners said “yes” to designs they didn’t fully understand, then hated the results. Take your time here.
Material Selection Cabinets, countertops, flooring, tile, fixtures, lighting – the choices are overwhelming. We guide you through options that fit your budget and style, but also your lifestyle. That Instagram-worthy marble might look amazing, but is it practical for your family?
Finalizing Plans and Permits Once the design is locked in, we handle all the permit paperwork with local authorities. This isn’t the exciting part, but it’s essential. Working without proper permits can cause serious problems when you try to sell your home later.
Phase 2: Demolition and Rough-In (1-2 Weeks)
This is where things get real and messy.
Demo Day Out go the old cabinets, countertops, appliances, and sometimes walls. Demo is loud, dusty, and dramatic. We contain the workspace as much as possible, but expect some dust to escape into the rest of your house. It’s just the nature of the beast.
Here’s a pro tip: empty your cabinets before demo day. We know that sounds obvious, but you’d be surprised how many people forget.
Discovering the Unexpected This is when we find the “surprises” hiding behind walls, outdated wiring, plumbing that’s not up to code, water damage, or structural issues. It happens on about half of all renovation projects. When it does, we stop, assess, and discuss options with you before proceeding.
Rough-In Work Once the space is stripped down, the real work begins:
- Electricians run new wiring for outlets, lighting, and appliances
- Plumbers relocate or update water lines, drain pipes, and gas lines
- HVAC adjustments if needed
- Any structural work like removing walls or adding support beams
This phase doesn’t look impressive, it’s all stuff that gets hidden behind walls, but it’s the foundation of everything that comes after.
Inspections Before we close up walls, inspectors need to sign off on electrical, plumbing, and structural work. This is why permits matter. These inspections protect you and ensure everything is done to code.
Phase 3: Installation and Finish Work (4-8 Weeks)
Now you start seeing your new kitchen take shape.
Drywall and Paint Walls get closed up, taped, mudded, sanded, and painted. This takes longer than you’d think because each step needs drying time between coats.
Flooring Depending on your choice, hardwood, tile, luxury vinyl, flooring goes in before cabinets. This protects your investment and makes future appliance replacement easier.
Cabinet Installation This is the moment when your kitchen starts looking like a kitchen again. Cabinets go in, get leveled, secured, and adjusted. Good cabinet installation is an art form, everything needs to be perfectly level and aligned.
Countertops After cabinets are in, countertop fabricators come to template (measure precisely), then fabricate your countertops. This typically takes 1-2 weeks, which is often the longest single wait in the process.
Backsplash Once countertops are installed, tile work begins. A simple subway tile backsplash goes quickly. Intricate patterns with multiple materials take longer.
Plumbing and Electrical Fixtures Sinks, faucets, lighting, outlets, switches – all the finishing touches that make your kitchen functional.
Appliance Installation Your new appliances get delivered and installed. We coordinate timing so appliances don’t sit in your garage for weeks.
Final Details Cabinet hardware, trim work, touch-up paint, final adjustments – the last 10% that makes everything look polished.
Managing Life During Construction
Let’s talk about the elephant in the room: How do you live without a functioning kitchen for 2-3 months?
Temporary Kitchen Setup We don’t just rip everything out and leave you stranded. Depending on your needs, we can:
- Set up a temporary sink with running water
- Keep your refrigerator hooked up in another space
- Leave certain appliances functional as long as possible
- Create a makeshift prep area
One family we worked with turned their dining room into a temporary kitchen with a microwave, toaster oven, and mini fridge. They said it felt like camping indoors, not ideal, but manageable.
Communication Is Everything Our project manager visits the site regularly to check progress and address issues in real-time. You’re not left wondering what’s happening or when the next phase starts. We keep you in the loop because the unknown is what drives people crazy during renovations.
Breaking Work Into Phases Rather than having chaos everywhere all the time, we break the work into logical phases. When electricians are working, that’s what’s happening. When it’s time for tile, that’s the focus. This creates a rhythm that’s easier to live with than constant unpredictable activity.
What Causes Delays (And How to Minimize Them)
Even with perfect planning, delays happen. Here are the most common culprits:
Material Delays That custom cabinet order or specialty tile might have a 6-8 week lead time. We order early, but sometimes manufacturers miss their deadlines. Supply chain issues have gotten better since 2021-2022, but they’re not gone.
Hidden Problems When we open up walls and find issues, we have to address them. We can’t just ignore outdated wiring or plumbing that’s not up to code.
Weather For projects involving exterior work or deliveries, weather can throw a wrench in the schedule. Medina County winters can be unpredictable.
Decision Delays The biggest controllable factor? Homeowner decisions. When you need to choose between three tile options and take two weeks to decide, that’s two weeks of delay. We’re not rushing you, these are important decisions, but know that delays in decision-making push back the timeline.
Change Orders Deciding mid-project that you want to add a window or change the cabinet configuration? That’s a change order, and it adds time and cost. Not saying you can’t make changes, just understand the impact.
Signs Your Project Is On Track
How do you know if things are progressing well?
- Your project manager is visible and communicative
- Work is happening consistently, not sporadically
- Tradespeople are showing up when promised
- Quality looks good at each phase
- Surprises are addressed promptly with solutions, not excuses
- You’re getting answers to questions within 24 hours
Signs of Trouble
Red flags that should concern you:
- Days go by with no work happening and no explanation
- Workmanship looks sloppy or rushed
- Different crews show up without introduction or explanation
- You can’t get straight answers about timeline or issues
- The project manager is MIA
The Final Walk-Through
When everything’s complete, we do a detailed walk-through with you. We check that every cabinet opens smoothly, every appliance works, every light switch does what it should. This is your chance to flag anything that needs adjustment before we call it done.
We don’t disappear after the final check is cut. If something needs attention after you’ve lived with your kitchen for a few weeks, we’re here.
Is It Worth It?
Two to three months of living in construction chaos for a kitchen you’ll use for the next 15-20 years? Absolutely.
The families who struggle are usually the ones who went in with unrealistic expectations. The families who thrive are the ones who:
- Understood the timeline from day one
- Prepared for temporary inconvenience
- Communicated openly about concerns
- Trusted the process
Your kitchen renovation doesn’t have to be the nightmare you’ve heard about from friends. With the right contractor, clear communication, and realistic expectations, it’s a manageable process with a fantastic payoff.
The Bottom Line
A kitchen renovation is a significant undertaking , there’s no getting around that. But when you know what’s coming, when to expect it, and how each phase builds on the last, it becomes a lot less overwhelming.
The key is working with a contractor who’s done this hundreds of times, who can anticipate problems before they happen, and who treats communication as seriously as craftsmanship.
Your kitchen is the heart of your home. Taking the time to do the renovation right means you’ll love that space for decades to come.
Ready to start your kitchen transformation? Medina Exteriors and Remodeling has been guiding Medina County homeowners through successful kitchen renovations for 35 years. We’ll walk you through every phase, keep you informed throughout the process, and deliver a kitchen that’s everything you envisioned. Contact us today for a free consultation.

