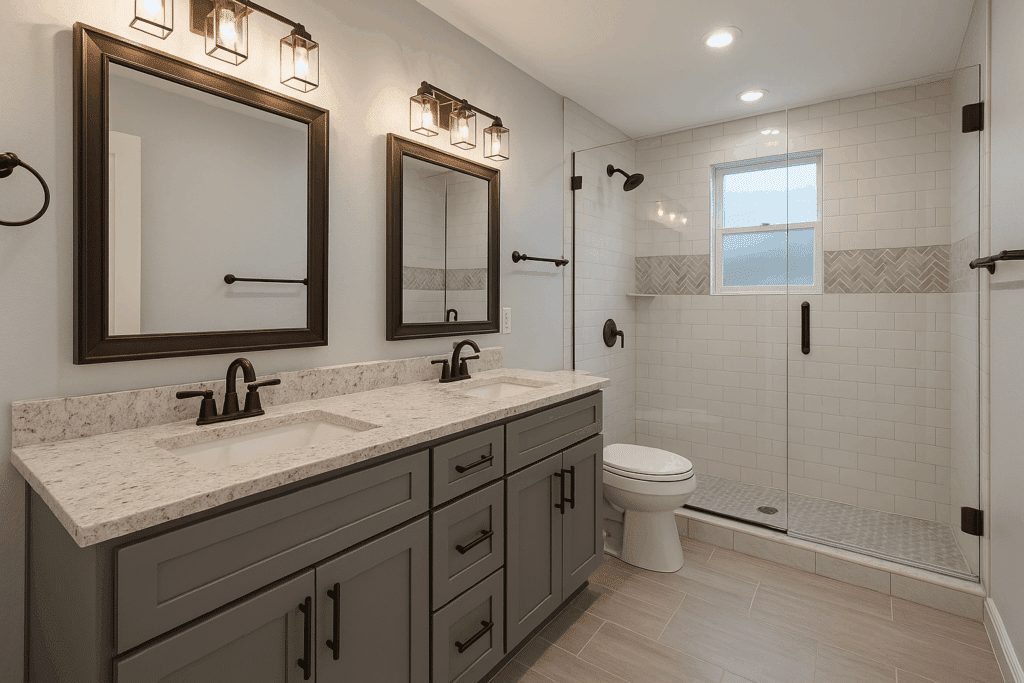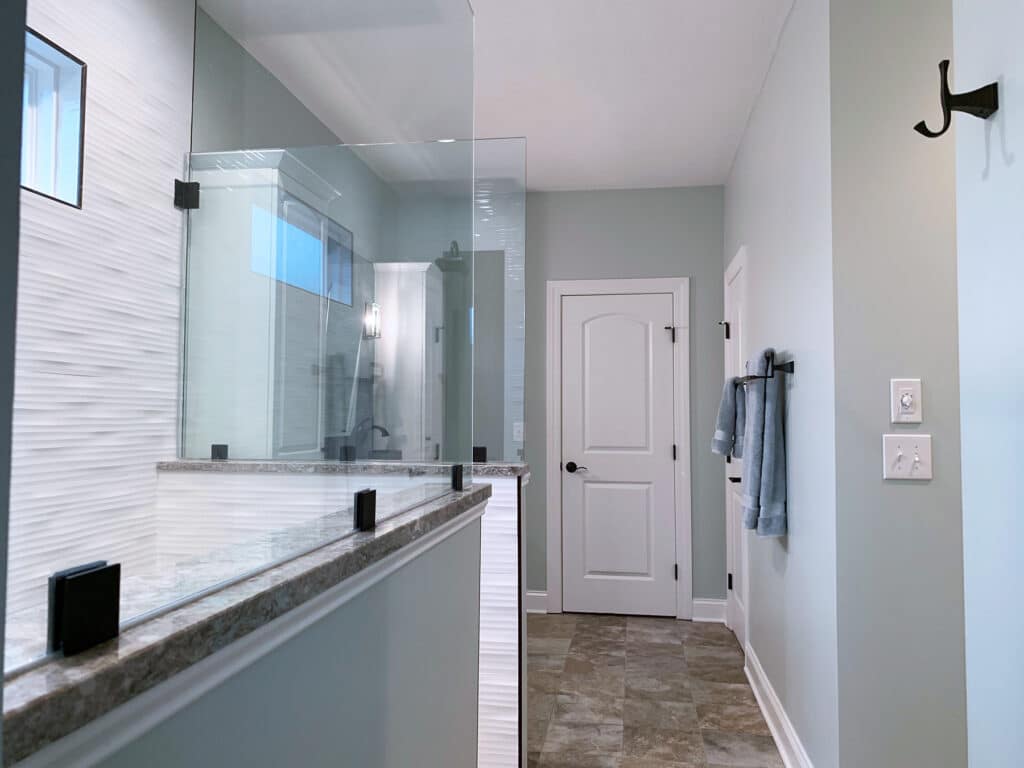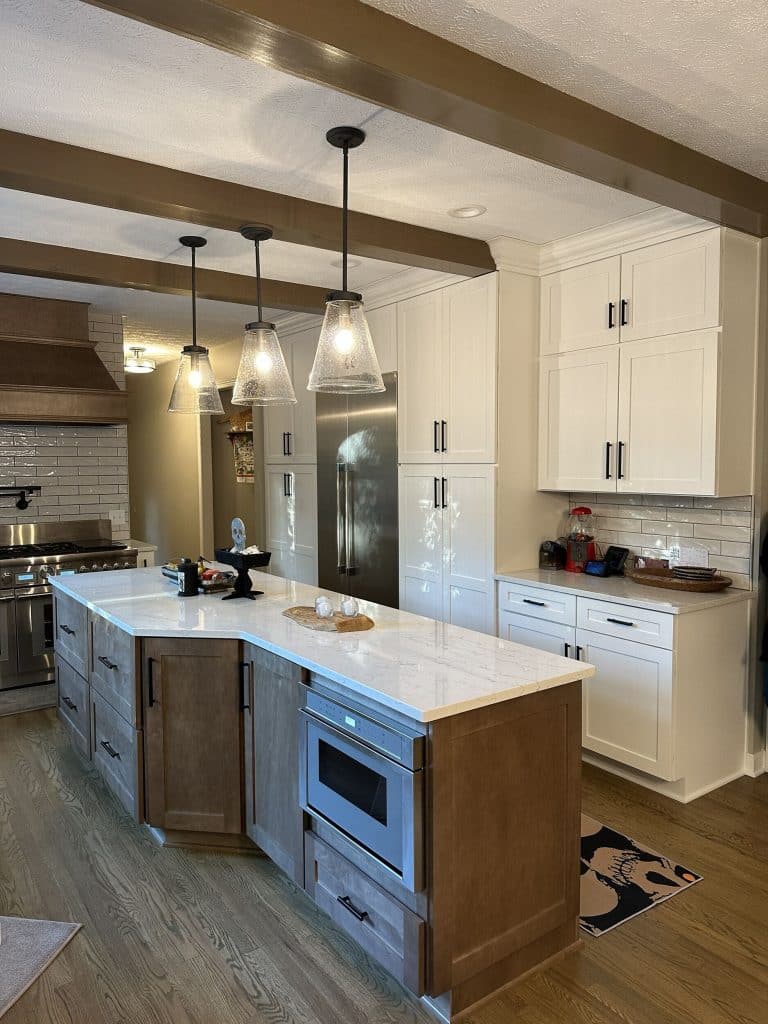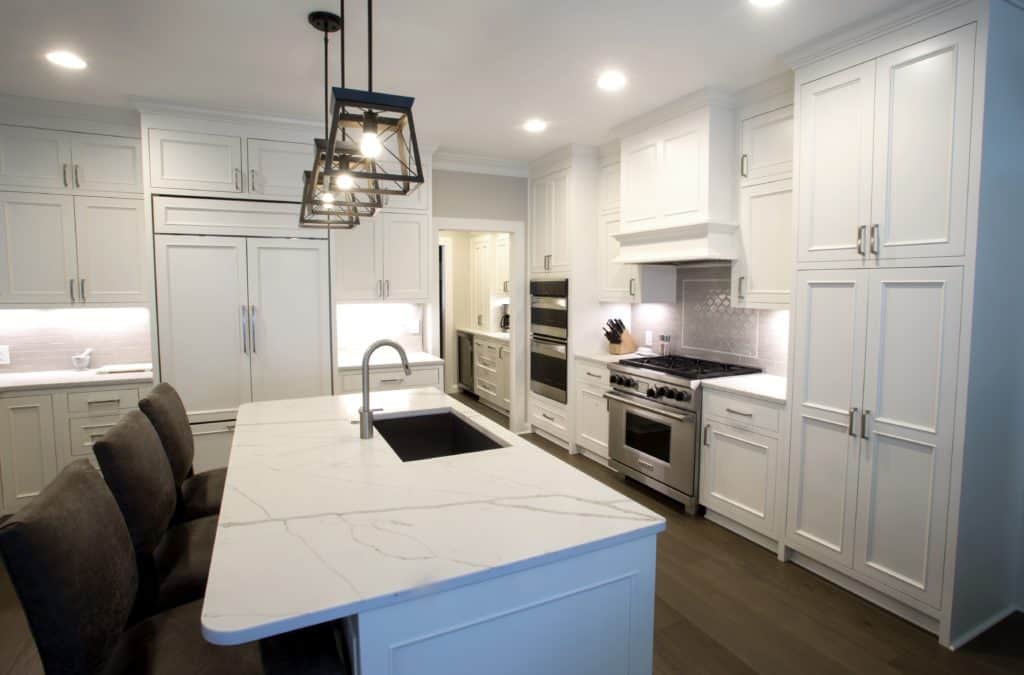Ross Kitchen [Before]
This kitchen was a huge transformation. Dark luxury vinyl plank flooring from the back door through the kitchen. Off white cabinets, deep blue island and light countertops. White subway tile along the perimeter cabinets, with an accent tile behind the stainless steel hood and above the range.
Before, the kitchen was outdated and was very closed off from the living room. The homeowners wanted to open the space up so it was a great space for entertaining. In order to optimize the space and make this happen, we did a few things..
- Removed the wall separating the kitchen from the dining room
- Removal of the ceiling in the kitchen and dining room so it was one level and height maximized
- Drywalled in a window that was out to the 3 seasons room
This allowed us to maximize the space for a lot of cabinets, storage, and functionality. The biggest feature of this new kitchen is the 10‘ wide two toned island with overhangs on all sides, allowing for 5 to 6 seats along the backside. The homeowners did a wonderful job with their selections, adding their special touches with décor and even a few projects of their own to finish out their new kitchen space!
Ross Kitchen [After]
Pantry Images [Before and After]
Cabinetry – Manufacturer: Wolf (Classic Line) / Door Style: Dartmouth
- Perimeter Color: White
- Island Color: Biscayne
Countertop
- Perimeter – Manufacturer: MSI / Color: Arctic White
- Island – Manufacturer: Mont / Color: Venetian
Hardware – Manufacturer: Top Knobs / Style: Emerald / Color: Honey Bronze
Flooring – Manufacturer: Torly’s / Product Line: RigidWood Flex Elite / Color: Stonington
Backsplash
- Main/Perimeter – Product Line: Streamline / Size: 3 x 6 / Color: Arctic, glossy
- Accent (above stove area only) – Product Line: Precious / Color: Calacatta / Style: hexagon
Sink – Manufacturer: Elkay / Style: Single bowl, farmhouse (quartz luxe) / Color: Ricotta
Faucet – Manufacturer: Hamat USA / Style: Quantum Pulldown / Finish: Brushed Brass
Contact us today to remodel your kitchen as per your requirements.






